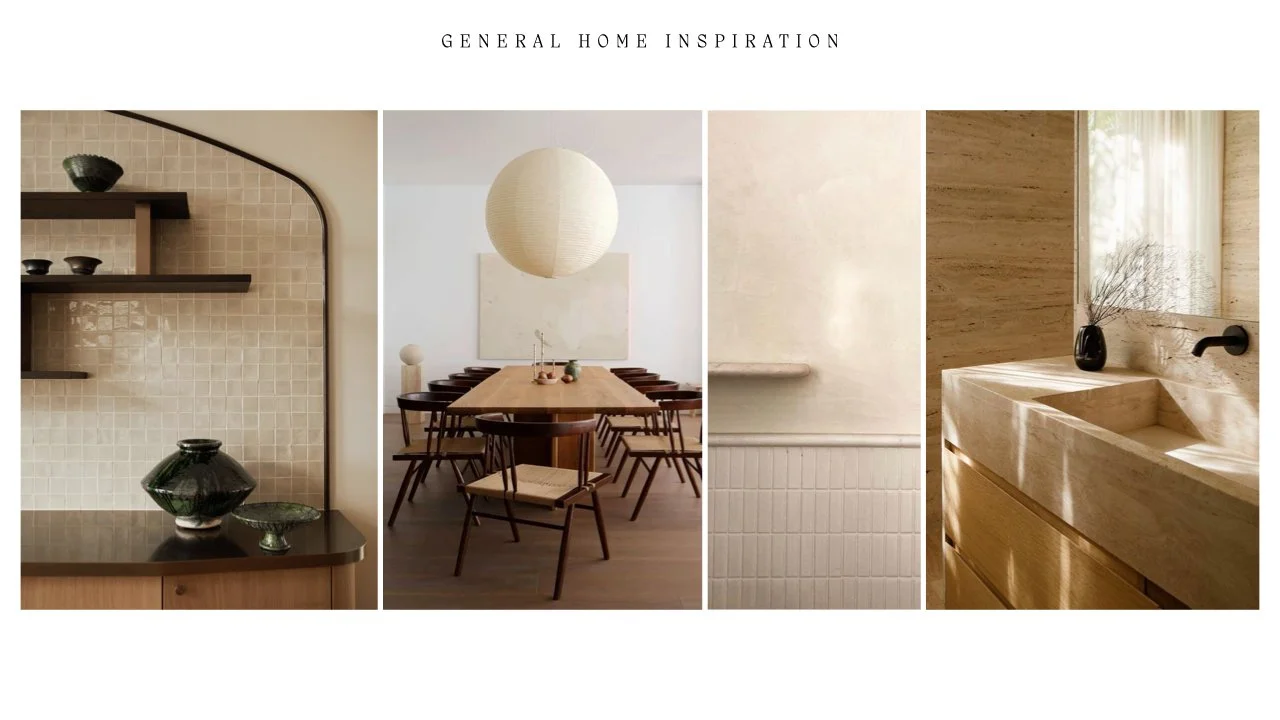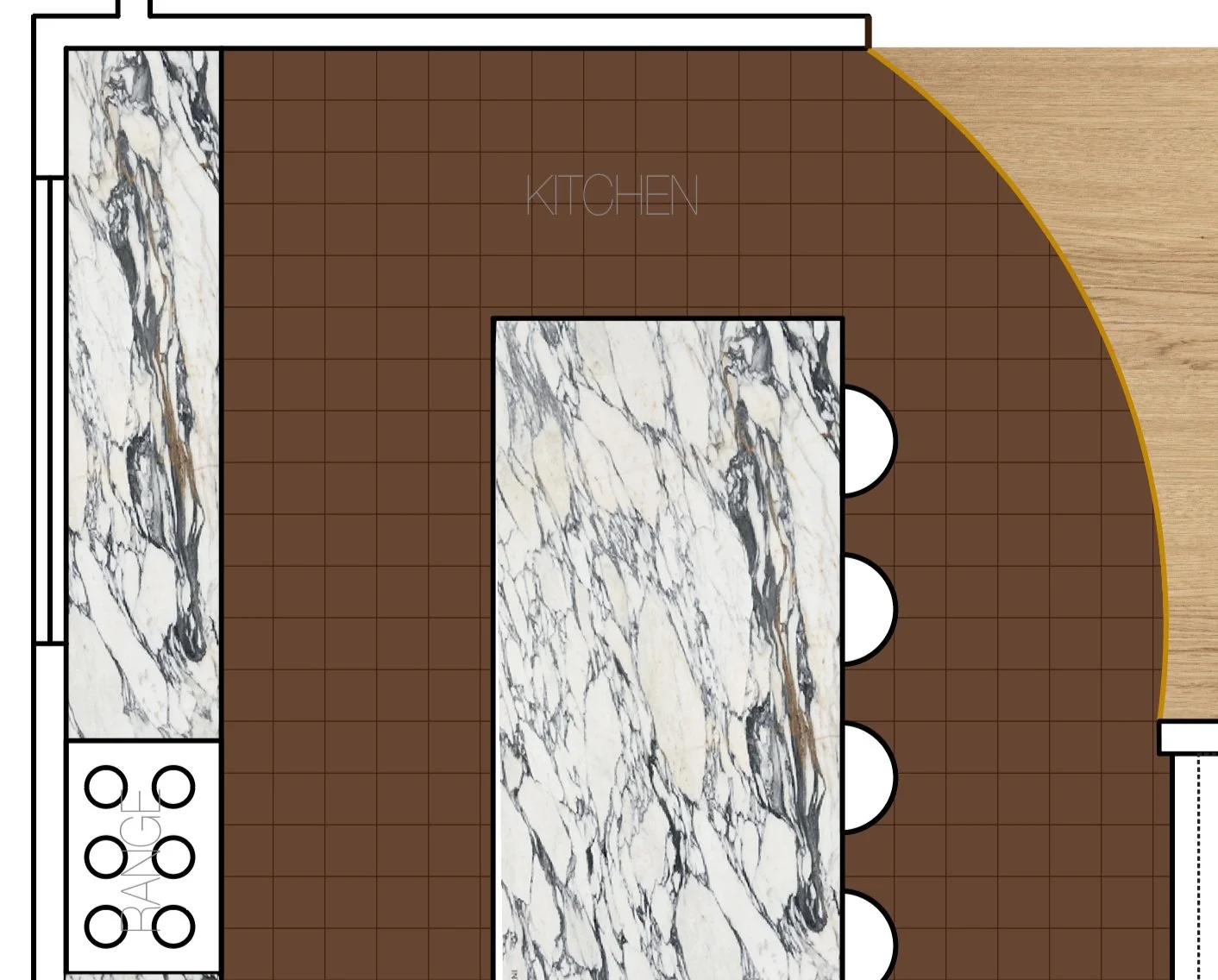DESIGN PROCESS
Our approach begins with understanding your vision and needs, followed by tailored concept development, detailed planning, and seamless execution. We ensure that each design element reflects your personal style while optimizing functionality and aesthetics. Experience a collaborative journey where your dream space becomes a reality.
Our Services
-
Our Initial Design Consultation is the first step in turning your interior design dreams into reality. During this personalized session, we will meet with you to understand your preferences, project scope, and goals for your space.
This consultation serves as the foundation for your design project. We'll provide expert advice, offer creative insights, and answer any questions you may have. Whether you're embarking on a full-scale renovation or seeking guidance on a single room, this consultation is a valuable opportunity to tap into our expertise.
We will then create a customized introductory presentation/vision board to ensure that our proposed design direction aligns with what you envision for your space. We find that a collection of tangible inspiration is such an effective communicator for such a visual-reliant endeavor.
-
The Architectural Design process is necessary when making structural changes or additions. We start with a detailed set of As-Built Plans that will be used to create a Proposed Plan for the space. This new concept plan includes detailed electrical placement, custom millwork design, and everything in between. We are highly skilled in the industry standard softwares- meaning we can effectively edit, communicate, and understand all aspects of the required architectural documents.
Once the design is refined and approved, we navigate the complexities of the permit submission process on your behalf, with the architect/engineer of your choice. This includes ensuring that all plans comply with city regulations and building codes. This thorough approach allows you to focus on realizing your dream project, while we handle the regulatory details and approvals.
-
Our finish selection process combines timeless sophistication with every day function. We assist you in selecting distinctive construction finishes (tiles, light fixtures, cabinetry hardware, countertops, etc.) that suit your home's needs. We will pull and present options that have been strategically considered in terms of durability, aesthetic, and cost. Our aim is to craft a cohesive environment where each element contributes to a stunning and comfortable space.
-
Our floor plan and furnishings service is designed to optimize the layout and functionality of your space while curating a selection of exquisite furniture and decor. We begin with a meticulous analysis of your existing floor plan and then propose creative solutions to enhance traffic flow, maximize storage, and improve overall aesthetics. With access to a network of suppliers and artisans, we'll help you select and procure furnishings that perfectly align with the design vision.
Interested in working together? Contact me for more information.
Email: janelle@deakostudios.com


